Shanty Creek I Schuss Village l Golf, Swim, & Ski
حدد التاريخ
-
حدد التاريخ
1 ليلة
1 غرفة, 2 بالغين, 0 طفل
جميع أماكن الإقامة في Custer Township
Shanty Creek I Schuss Village l Golf, Swim, & Ski
Custer Township, ميشيغان, الولايات المتحدة, 49615
سيظهر العنوان الكامل بعد الحجز
نحن نطابق الأسعار
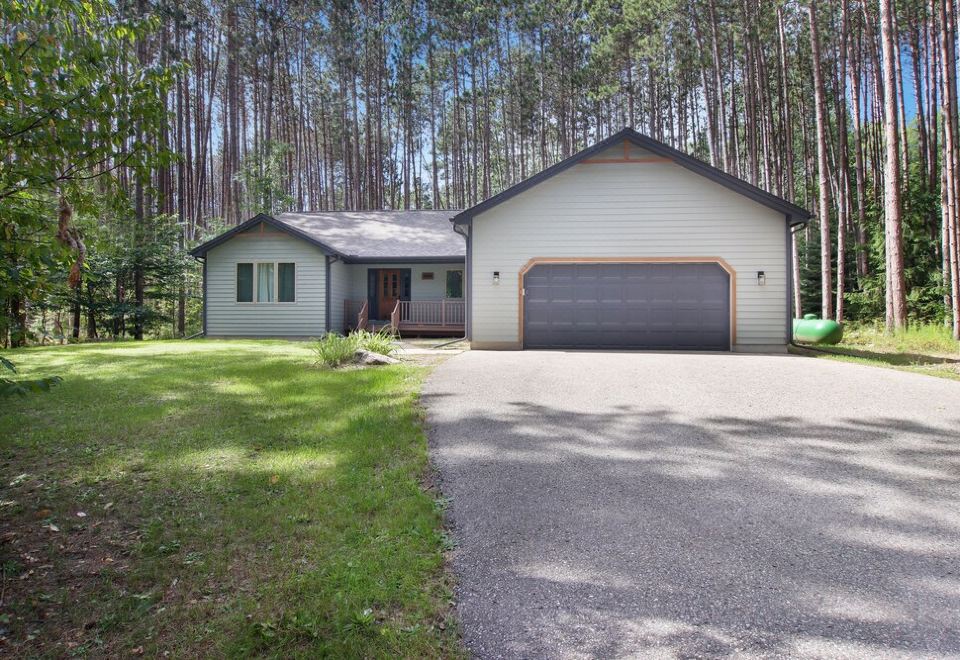
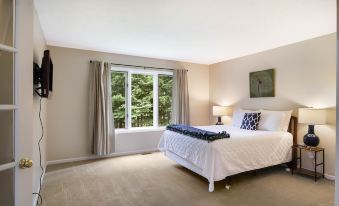
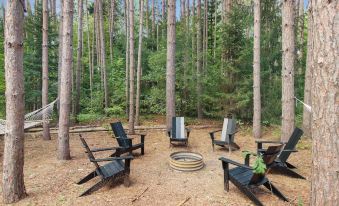
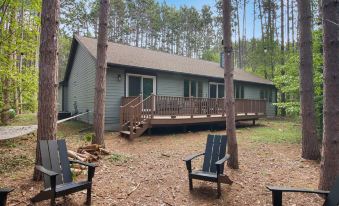
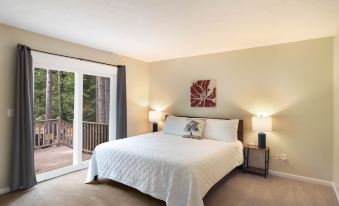
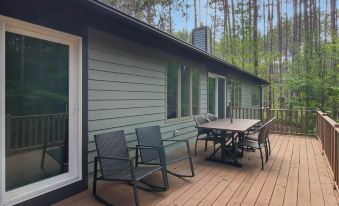
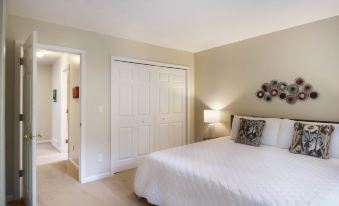
المرافق
ملعب غولف
مسبح
نزهات
ساونا
غرفة البلياردو
Wi-Fi في المناطق العامة
مسبح دافئ
تأجير معدات تزلج
جميع المرافق
وصف مكان الإقامة
This homes exceptional location is perfect to enjoy all of Shanty Creek's activities or relax in the beauty of Northern Michigan. The home is located within Schuss Village on Shanty Creek Resort property. While at home, enjoy the backyard oasis around the fire pit or relaxing in the hammocks.
4 min to Schuss Mountain Ski Hill
10 min to Lake Bellaire
12 min to Shorts Brewery
19 min to Torch Lake
KEY FEATURES:
☀ 5 Bedrooms: 2 king beds, 3 queen beds, and two bunk beds with a twin over full bed
☀ 3 Full bathrooms
☀ Fully equipped kitchen
☀ Open concept living space
☀ Gas fireplace
☀ Spacious basement with 75” television
☀ Deck and outside seating
☀ Firepit
☀ Backyard hammocks
☀ Free WiFi
☀ Free parking with garage access
☀ Free swimming pool access
☀ Prime location to resort amenities (amenities available at additional cost through Shanty Creek Resorts directly)
☆☆BEDROOMS☆☆
There are 5 bedrooms in this home so that your group can comfortably stay under one roof. The master bedroom is located on the main level and has a king sized bed, slider door that opens up to the backyard deck, television, and attached bathroom. The second bedroom on the main level right off the living room has a queen sized bed and television. Down the hallway on the main level is the third bedroom that has another king sized bed and television. In the basement there are two additional rooms with large egress windows. The first room has 2 queen-sized beds. The second room has two bunk beds with a twin bed over a full bed.
If you are traveling with a young child, we also offer a pack-n-play, nighlights, sound machine, and an audio only baby monitor that is stored in the hallway closet and can be placed in any of the above-mentioned rooms.
☆☆BATHROOMS☆☆
The main level has 2 full bathrooms. One bathroom is attached to the master bedroom. This bathroom has 2 sinks, toilet, a shower stall, and a jacuzzi tub. The second bathroom on the main level is down the hallway between the other two bedrooms. It has a double sink and then a second door to the toilet and bathtub shower. In the basement there is a 3rd full bathroom. It has a large countertop for your group to get ready together and a single sink, a toilet, and bathtub shower. The basement bathroom has an entrance from the twin bedroom and the basement living room space. It is located between the 2 basement bedrooms.
☆☆KITCHEN☆☆
The kitchen is open to the living room and dining room with barstool seating surrounding the countertop. You can cook a meal in the kitchen that includes all the necessities while still being a part of the social activities of your group.
☆☆LIVING ROOM☆☆
The main level living room is open to the kitchen and dining room. It has a large couch, comfortable armchair, and 2 additional chairs. The seating is surrounding a gas fireplace and television. There is a slider door with access to the deck off the living room.
The basement has another living room space with a 75” inch television and table set to gather and play games. This area offers so much potential that we are working to improve. We would love to hear from our guests what additions would be of value in the large open space! Our kids are currently voting for a dance floor or gymnastics mats. We thought our guests might have different opinions and we want to hear from you!
☆☆ENTRANCES & LAUNDRY☆☆
The front porch has keypad entry to the open floor planned living room, dining room, and kitchen. Our guests will have access to the garage from the keypad on the side of the garage door. While inside the garage there is a second entry point to the house from the garage with another keypad entry. As you step inside from the garage, you will see the washer and dryer that is stocked with laundry supplies. Off the living room and master bedroom are slider doors to the backyard and deck.
☆☆OUTSIDE SPACE☆☆
The front yard offers a flat grassy area that would be perfect for playing outside yard games.
The backyard is a tree lined space to offer privacy from neighbors. It has a deck space with outside seating. A fire pit surrounded by adirondack chairs and solar powered lights. There are also 3 different hammocks to relax in this peaceful slice of northern michigan. Read a book, take a nap, cook a s'more, or have fireside chats. This backyard has something to offer everyone!
All year round, our guests will have access to the pools and hot tubs at Shanty Creek through a complimentary pool pass!
☆☆ Book Today & Let Us Take Care Of You at Shanty Creek! ☆☆About pets:No pets allowed.About checkOut:Check out before 11:00 AM.About children:Children allowed: ages 0-17.About checkIn:Check in after 4:00 PM.About smoking:Smoking is not permitted.About minBookingAge:Minimum age to rent: 18.About events:No events allowed.
عرض المزيد
9.8/10
تصنيف من قبل طرف ثالث
النظافة9.8
المرافق9.8
الموقع9.8
الخدمة9.8
المناطق المحيطة
المعالم البارزة: Schuss Mountain
(900م)
المعالم البارزة: Shanty Creek Resort - Schuss Mountain Golf Course
(920م)
نظرة عامة
الغرف
الخدمات والمرافق
السياسات
المضيف

15
5 Bedrooms Private Vacation Home
5 غرف نوم: 2 من الأسرّة في الجدار 3 أسرّة متوسطة و 2 أسرّة كينج
لغير المدخنين
التحقق من التوافر
الخدمات والمرافق
المرافق الأكثر شيوعًا
ملعب غولف
مسبح
نزهات
خارج الموقع
ساونا
غرفة البلياردو
Wi-Fi في المناطق العامة
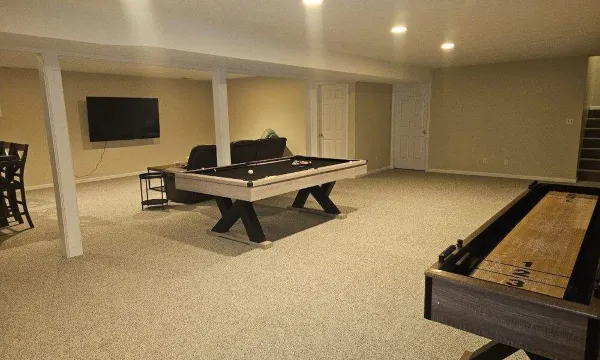
غرفة البلياردو
المزيد من المرافق
إنترنت
Wi-Fi في المناطق العامة
مسبح
مسبح دافئ
الصحة والعافية
ملعب غولف
ساونا
غرفة البلياردو
تأجير معدات تزلج
نزهات
خارج الموقع
ركوب زورق
خارج الموقع
معدات رياضات مائية بمحرك
الأنشطة
غرفة ألعاب
صيد سمك
خارج الموقع
الأماكن العامة
شواء
ممنوع التدخين في الأماكن العامة
حديقة
خدمات التنظيف
مجفف ملابس
سياسات مكان الإقامة
أوقات تسجيل الوصول وتسجيل المغادرة
تسجيل الوصول: بعد الساعة 16:00
تسجيل المغادرة: قبل الساعة 11:00
سياسات الأطفال
مكان الإقامة هذا يرحب بالأطفال من كافة الأعمار.
قد يتم فرض رسوم إضافية على الأطفال الذين يستخدمون الأسرّة الموجودة. يرجى إضافة عدد الأطفال للحصول على سعر أكثر دقة.
سرائر الأطفال والأسرّة الإضافية
يرجى التواصل مع الفندق للحصول على تفاصيل حول سياسات أسرّة الأطفال وإضافة السرير.
متطلبات العمر
يجب أن لا يقل عمر النزيل الذي سيقوم بتسجيل الوصول عن 18 سنة
مضيف مكان الإقامة

Jason & Betsy
يتحدث: الإنجليزية
نبذة عن مكان الإقامة هذا
عرض الأصل
This homes exceptional location is perfect to enjoy all of Shanty Creek's activities or relax in the beauty of Northern Michigan. The home is located within Schuss Village on Shanty Creek Resort property. While at home, enjoy the backyard oasis around the fire pit or relaxing in the hammocks.
4 min to Schuss Mountain Ski Hill
10 min to Lake Bellaire
12 min to Shorts Brewery
19 min to Torch Lake
KEY FEATURES:
☀ 5 Bedrooms: 2 king beds, 3 queen beds, and two bunk beds with a twin over full bed
☀ 3 Full bathrooms
☀ Fully equipped kitchen
☀ Open concept living space
☀ Gas fireplace
☀ Spacious basement with 75” television
☀ Deck and outside seating
☀ Firepit
☀ Backyard hammocks
☀ Free WiFi
☀ Free parking with garage access
☀ Free swimming pool access
☀ Prime location to resort amenities (amenities available at additional cost through Shanty Creek Resorts directly)
☆☆BEDROOMS☆☆
There are 5 bedrooms in this home so that your group can comfortably stay under one roof. The master bedroom is located on the main level and has a king sized bed, slider door that opens up to the backyard deck, television, and attached bathroom. The second bedroom on the main level right off the living room has a queen sized bed and television. Down the hallway on the main level is the third bedroom that has another king sized bed and television. In the basement there are two additional rooms with large egress windows. The first room has 2 queen-sized beds. The second room has two bunk beds with a twin bed over a full bed.
If you are traveling with a young child, we also offer a pack-n-play, nighlights, sound machine, and an audio only baby monitor that is stored in the hallway closet and can be placed in any of the above-mentioned rooms.
☆☆BATHROOMS☆☆
The main level has 2 full bathrooms. One bathroom is attached to the master bedroom. This bathroom has 2 sinks, toilet, a shower stall, and a jacuzzi tub. The second bathroom on the main level is down the hallway between the other two bedrooms. It has a double sink and then a second door to the toilet and bathtub shower. In the basement there is a 3rd full bathroom. It has a large countertop for your group to get ready together and a single sink, a toilet, and bathtub shower. The basement bathroom has an entrance from the twin bedroom and the basement living room space. It is located between the 2 basement bedrooms.
☆☆KITCHEN☆☆
The kitchen is open to the living room and dining room with barstool seating surrounding the countertop. You can cook a meal in the kitchen that includes all the necessities while still being a part of the social activities of your group.
☆☆LIVING ROOM☆☆
The main level living room is open to the kitchen and dining room. It has a large couch, comfortable armchair, and 2 additional chairs. The seating is surrounding a gas fireplace and television. There is a slider door with access to the deck off the living room.
The basement has another living room space with a 75” inch television and table set to gather and play games. This area offers so much potential that we are working to improve. We would love to hear from our guests what additions would be of value in the large open space! Our kids are currently voting for a dance floor or gymnastics mats. We thought our guests might have different opinions and we want to hear from you!
☆☆ENTRANCES & LAUNDRY☆☆
The front porch has keypad entry to the open floor planned living room, dining room, and kitchen. Our guests will have access to the garage from the keypad on the side of the garage door. While inside the garage there is a second entry point to the house from the garage with another keypad entry. As you step inside from the garage, you will see the washer and dryer that is stocked with laundry supplies. Off the living room and master bedroom are slider doors to the backyard and deck.
☆☆OUTSIDE SPACE☆☆
The front yard offers a flat grassy area that would be perfect for playing outside yard games.
The backyard is a tree lined space to offer privacy from neighbors. It has a deck space with outside seating. A fire pit surrounded by adirondack chairs and solar powered lights. There are also 3 different hammocks to relax in this peaceful slice of northern michigan. Read a book, take a nap, cook a s'more, or have fireside chats. This backyard has something to offer everyone!
All year round, our guests will have access to the pools and hot tubs at Shanty Creek through a complimentary pool pass!
☆☆ Book Today & Let Us Take Care Of You at Shanty Creek! ☆☆About pets:No pets allowed.About checkOut:Check out before 11:00 AM.About children:Children allowed: ages 0-17.About checkIn:Check in after 4:00 PM.About smoking:Smoking is not permitted.About minBookingAge:Minimum age to rent: 18.About events:No events allowed.
عرض الوصف الكامل
الأسئلة الشائعة
ما هي مواعيد تسجيل الوصول والمغادرة في Shanty Creek I Schuss Village l Golf, Swim, & Ski؟
أوقات تسجيل الوصول في Shanty Creek I Schuss Village l Golf, Swim, & Ski تبدأ من الساعة 16:00 ووقت تسجيل المغادرة الساعة 11:00.ما هي مواعيد تسجيل الوصول والمغادرة في Shanty Creek I Schuss Village l Golf, Swim, & Ski؟
هل يوجد حمام سباحة في Shanty Creek I Schuss Village l Golf, Swim, & Ski؟
نعم، يوجد حمام سباحة في Shanty Creek I Schuss Village l Golf, Swim, & Skiهل يوجد حمام سباحة في Shanty Creek I Schuss Village l Golf, Swim, & Ski؟
ما هي تكلفة الإقامة في Shanty Creek I Schuss Village l Golf, Swim, & Ski؟
تخضع الأسعار في Shanty Creek I Schuss Village l Golf, Swim, & Ski للتغيير وفقًا للتواريخ وسياسة الفندق وعوامل أخرى. للإطلاع على الأسعار، يرجى البحث عن التواريخ التي ترغب في الإقامة فيها في الفندق.ما هي تكلفة الإقامة في Shanty Creek I Schuss Village l Golf, Swim, & Ski؟
ما هي سياسة الإلغاء الخاصة بـ Shanty Creek I Schuss Village l Golf, Swim, & Ski؟
تختلف سياسة الإلغاء الخاصة بـ Shanty Creek I Schuss Village l Golf, Swim, & Ski حسب نوع الغرفة وشروط الحجز.ما هي سياسة الإلغاء الخاصة بـ Shanty Creek I Schuss Village l Golf, Swim, & Ski؟
نبذة عن مكان الإقامة هذا
| تصنيف النجوم الخاص بالفندق | 3 |
|---|