Experience a Frank Lloyd Wright-Inspired Escape in Northeast Georgia
حدد التاريخ
-
حدد التاريخ
1 ليلة
1 غرفة, 2 بالغين, 0 طفل
جميع أماكن الإقامة في Rabun County
Experience a Frank Lloyd Wright-Inspired Escape in Northeast Georgia
Rabun County, جورجيا, الولايات المتحدة, 30568
سيظهر العنوان الكامل بعد الحجز
نحن نطابق الأسعار
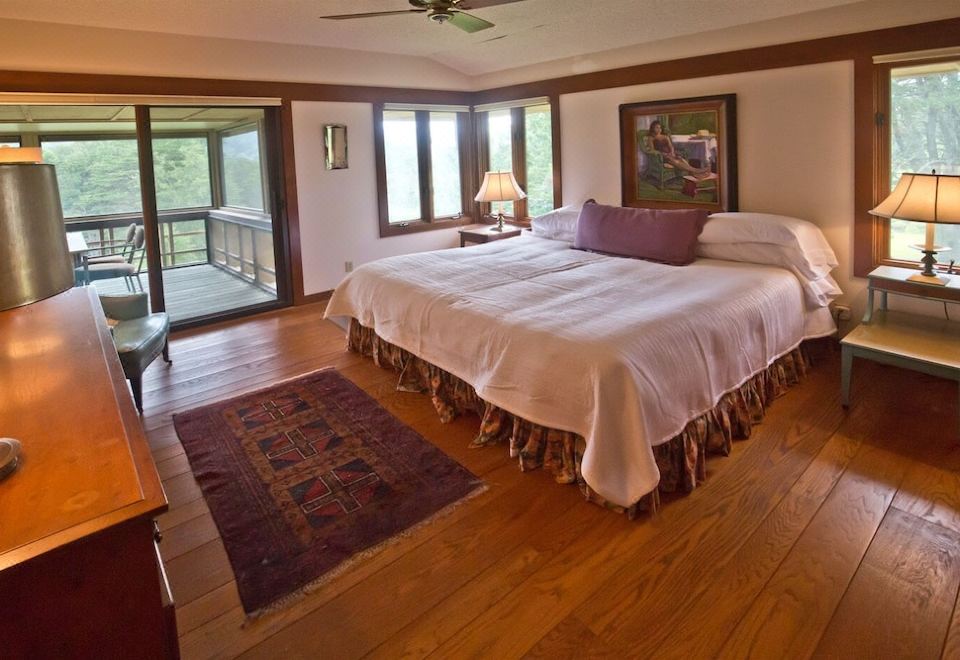
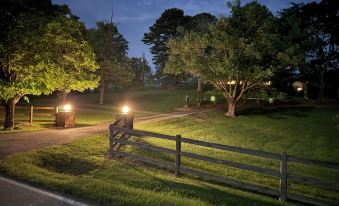
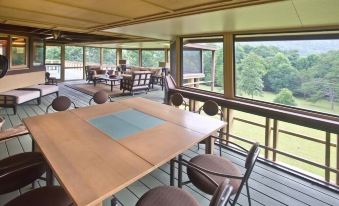
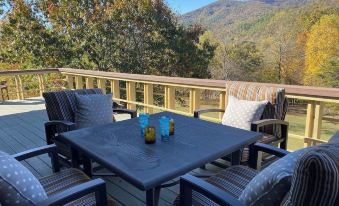
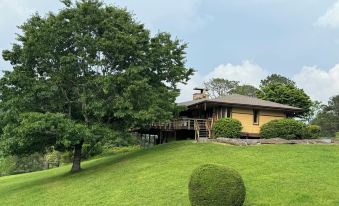
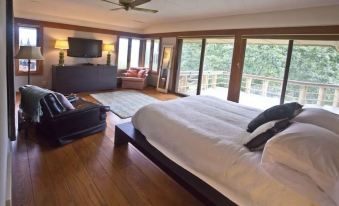
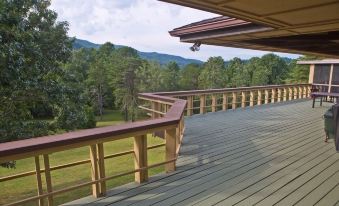
المرافق
ملعب غولف
ركوب خيل
نزهات
Wi-Fi في المناطق العامة
شواء
ممنوع التدخين في الأماكن العامة
حديقة
تسلق الجبال
جميع المرافق
وصف مكان الإقامة
The Wright House is an ideal retreat for couples, families, and small groups who find as much delight in nature’s beauty as they do in art and architecture. Designed by the famed modernist architect Jim Fox, a student of the Frank Lloyd Wright tradition, this unique 1986 home was constructed with a clear vision: to harmonize with its natural surroundings and optimize the breathtaking views of the valley. Inspired by Wright’s philosophy of organic architecture, the home was designed to blend seamlessly with the landscape, making it a true architectural gem in Northeast Georgia.
Upon entering, you’re greeted by a strong, inviting entranceway, carefully designed to create a transition from the outside world to the inside. As you step inside, the home's open floor plan immediately creates a sense of spaciousness, with a natural flow between the main living areas. The expansive floor-to-ceiling windows and sliding glass doors bring the outside in, offering panoramic views of the valley and allowing sunlight to illuminate the interior. The clerestory light fixtures further contribute to this sense of openness by reproducing natural, ambient light in the evening while maintaining privacy.
The cathedral ceilings add vertical grandeur, but the home maintains a sense of groundedness through the use of horizontal lines in the architecture, a signature of Wright’s style. These low, sweeping lines mimic the flat, expansive landscape of the valley, making the house feel deeply connected to the surrounding environment. The roof, designed with dramatic cantilevered overhangs, extends beyond the home’s structure, offering both shade and visual drama while also emphasizing the horizontal aesthetic.
At the heart of the home lies a central hearth, a cozy fireplace that serves as the symbolic center of family and community, reflecting one of Wright’s key principles. The use of natural materials such as stone and wood is evident throughout the home, blending the structure with its environment.
One of the house's most stunning features are its windows— they not only offer continuous views of the landscape but also allow for a constant influx of natural light. These windows frame the beauty of the surrounding landscape, making nature an ever-present part of the interior experience. Step through the sliding glass doors onto the terrace and porch to enjoy morning coffee or evening sunsets while remaining connected to the natural world.
The low-pitched roof of the home further emphasizes the horizontal lines and maintains a gentle, unobtrusive profile, allowing the house to sit quietly in its environment. This architectural choice ensures that the structure feels like a natural extension of the landscape, not an imposition on it.
Though the house showcases a mid-century modernist approach, it remains comfortable and welcoming, with the main living area located on one level for ease of access. Whether you’re sitting by the fireplace or enjoying the outdoor spaces, every aspect of the design encourages reflection, relaxation, and a reconnection with both nature and loved ones.
Centrally located near state parks, outdoor adventuring, fine dining, and boutique shopping, this property offers the perfect balance of seclusion and accessibility. Whether you’re seeking to hike the nearby trails or explore the local culinary scene, the Wright House provides an unforgettable retreat for architecture enthusiasts and nature lovers alike.
A stay at the Wright House is more than just a vacation—it’s an opportunity to live within a piece of art, one that draws on the timeless principles of Frank Lloyd Wright’s architectural vision. Guests will appreciate not only the breathtaking views but also the custom lighting fixtures designed to complement the home’s architectural lines, the carefully designed entranceway that offers a sense of compression and release, and the overall feeling of being both sheltered and connected to the world outside. It’s a place where form meets function, and where design meets nature in perfect harmony.
About pets:Pets allowed: dogs and cats (limit 3 total).There is a pet fee of $100 per visit..About checkOut:Check out before 10:00 AM.About children:Children allowed: ages 0-17.About customRules:Never lock pets inside rooms, their claws damage doors and door frames.About checkIn:Check in after 3:00 PM.About smoking:Smoking is not permitted.Smoking is permitted outside.About minBookingAge:Minimum age to rent: 30.About events:No events allowed.
عرض المزيد
10.0/10
النظافة10.0
المرافق10.0
الموقع10.0
الخدمة10.0
كل التقييمات الـ 33
المناطق المحيطة
القطار: Toccoa
(55.9كم)
المعالم البارزة: Wolffork Baptist Church
(1.2كم)
نظرة عامة
الغرف
تقييمات النزلاء
الخدمات والمرافق
السياسات
المضيف
6
3 Bedrooms Private Vacation Home
3 غرف نوم: 2 أسرّة كوين و 1 أسرّة كينج
لغير المدخنين
التحقق من التوافر
تقييمات النزلاء
10.0/10
متميز
33 تقييم
 تقييمات تم التحقق منها
تقييمات تم التحقق منها- النظافة10.0
- المرافق10.0
- الموقع10.0
- الخدمة10.0
المتوسط لأماكن الإقامة المشابهة في Rabun County
مستخدم نزيل
14 أكتوبر 2025
Had a minor issue with A/C. Host jumped all over it, service tech out next day. Host called and texted to make sure everything was taken care of. Beautiful house .. excellent stay. Highly recommend. Close to towns and close to waterfalls.
ترجمة
مستخدم نزيل
1 أغسطس 2025
Beautiful, one-of-a-kind home with original art in every room. Serene setting. Deck is massive…offers stunning views of the Blue Ridge Mountains. Screened-in porch is large...ideal for dining or just relaxing. Property is well-maintained. Kitchen is well stocked. Back yard is huge…borders on the tree-lined Tennessee River, no wider than a small creek at this location. Highly recommend.
ترجمة
مستخدم نزيل
30 يونيو 2025
Delightful
Although the weather was hot we enjoyed the cool river and the addition of new toilets!!
ترجمة
مستخدم نزيل
2 يونيو 2025
Amazing views, beautiful FLW design.
Beautiful property and views. Amazing FLW design. Quick response from owners.
ترجمة
مستخدم نزيل
17 مايو 2025
Great views
The property has beautiful views and you're still close enough to the conveniences of Clayton.
ترجمة
مستخدم نزيل
17 مارس 2025
Charles and Rachel Dickinson
We absolutely love the house and homey feel as soon as we walked in. The back neck was amazing early morning and evenings. We will definitely stay again.
ترجمة
مستخدم نزيل
27 ديسمبر 2024
Great getaway and local hiking
Property is conveniently located to many trailheads as well as grocery stores. Very comfortable furnishings with lots of cozy blankets. Kithcen is well equipped with lots of glassware, pots, pans, etc. Even has a pretty well stocked pantry in case you forgot your cholula sauce! Home is located on a crest that allowed for some good night sky observing. Views from each window is spectacular. Can only imagine what it would be like when warmer outside to use the back deck and screened in porch.
ترجمة
مستخدم نزيل
16 ديسمبر 2024
Coleman Family Christmas 2024
We stay here every year (that it is available) for two of our yearly family events up in Rabun Gap. We all just love it! Plenty of room, large living room with awesome fireplace and fantastic view from the back deck!
ترجمة
مستخدم نزيل
22 يناير 2025
Rabun Gap Snow days
Beautiful home and great mountain setting. Would stay again.
ترجمة
الخدمات والمرافق
مرافق الأعمال الأكثر شهرة
ملعب غولف
خارج الموقع
ركوب خيل
خارج الموقع
نزهات
خارج الموقع
Wi-Fi في المناطق العامة
المزيد من المرافق
إنترنت
Wi-Fi في المناطق العامة
الأماكن العامة
شواء
ممنوع التدخين في الأماكن العامة
حديقة
الصحة والعافية
ملعب غولف
خارج الموقع
تسلق الجبال
خارج الموقع
نزهات
خارج الموقع
ركوب زورق
خارج الموقع
ركوب خيل
خارج الموقع
قيادة دراجات جبلية
خارج الموقع
الأنشطة
صيد سمك
خارج الموقع
خدمات التنظيف
مجفف ملابس
مرافق للأطفال
ألعاب سطح المكتب/أحجية الصور المقطوعة للأطفال
سياسات مكان الإقامة
أوقات تسجيل الوصول وتسجيل المغادرة
تسجيل الوصول: بعد الساعة 15:00
تسجيل المغادرة: قبل الساعة 10:00
سياسات الأطفال
مكان الإقامة هذا يرحب بالأطفال من كافة الأعمار.
قد يتم فرض رسوم إضافية على الأطفال الذين يستخدمون الأسرّة الموجودة. يرجى إضافة عدد الأطفال للحصول على سعر أكثر دقة.
سرائر الأطفال والأسرّة الإضافية
يرجى التواصل مع الفندق للحصول على تفاصيل حول سياسات أسرّة الأطفال وإضافة السرير.
متطلبات العمر
يجب أن لا يقل عمر النزيل الذي سيقوم بتسجيل الوصول عن 30 سنة
مضيف مكان الإقامة
Peter Dusenberry
يتحدث: الإنجليزية
نبذة عن مكان الإقامة هذا
عرض الأصل
The Wright House is an ideal retreat for couples, families, and small groups who find as much delight in nature’s beauty as they do in art and architecture. Designed by the famed modernist architect Jim Fox, a student of the Frank Lloyd Wright tradition, this unique 1986 home was constructed with a clear vision: to harmonize with its natural surroundings and optimize the breathtaking views of the valley. Inspired by Wright’s philosophy of organic architecture, the home was designed to blend seamlessly with the landscape, making it a true architectural gem in Northeast Georgia.
Upon entering, you’re greeted by a strong, inviting entranceway, carefully designed to create a transition from the outside world to the inside. As you step inside, the home's open floor plan immediately creates a sense of spaciousness, with a natural flow between the main living areas. The expansive floor-to-ceiling windows and sliding glass doors bring the outside in, offering panoramic views of the valley and allowing sunlight to illuminate the interior. The clerestory light fixtures further contribute to this sense of openness by reproducing natural, ambient light in the evening while maintaining privacy.
The cathedral ceilings add vertical grandeur, but the home maintains a sense of groundedness through the use of horizontal lines in the architecture, a signature of Wright’s style. These low, sweeping lines mimic the flat, expansive landscape of the valley, making the house feel deeply connected to the surrounding environment. The roof, designed with dramatic cantilevered overhangs, extends beyond the home’s structure, offering both shade and visual drama while also emphasizing the horizontal aesthetic.
At the heart of the home lies a central hearth, a cozy fireplace that serves as the symbolic center of family and community, reflecting one of Wright’s key principles. The use of natural materials such as stone and wood is evident throughout the home, blending the structure with its environment.
One of the house's most stunning features are its windows— they not only offer continuous views of the landscape but also allow for a constant influx of natural light. These windows frame the beauty of the surrounding landscape, making nature an ever-present part of the interior experience. Step through the sliding glass doors onto the terrace and porch to enjoy morning coffee or evening sunsets while remaining connected to the natural world.
The low-pitched roof of the home further emphasizes the horizontal lines and maintains a gentle, unobtrusive profile, allowing the house to sit quietly in its environment. This architectural choice ensures that the structure feels like a natural extension of the landscape, not an imposition on it.
Though the house showcases a mid-century modernist approach, it remains comfortable and welcoming, with the main living area located on one level for ease of access. Whether you’re sitting by the fireplace or enjoying the outdoor spaces, every aspect of the design encourages reflection, relaxation, and a reconnection with both nature and loved ones.
Centrally located near state parks, outdoor adventuring, fine dining, and boutique shopping, this property offers the perfect balance of seclusion and accessibility. Whether you’re seeking to hike the nearby trails or explore the local culinary scene, the Wright House provides an unforgettable retreat for architecture enthusiasts and nature lovers alike.
A stay at the Wright House is more than just a vacation—it’s an opportunity to live within a piece of art, one that draws on the timeless principles of Frank Lloyd Wright’s architectural vision. Guests will appreciate not only the breathtaking views but also the custom lighting fixtures designed to complement the home’s architectural lines, the carefully designed entranceway that offers a sense of compression and release, and the overall feeling of being both sheltered and connected to the world outside. It’s a place where form meets function, and where design meets nature in perfect harmony.
About pets:Pets allowed: dogs and cats (limit 3 total).There is a pet fee of $100 per visit..About checkOut:Check out before 10:00 AM.About children:Children allowed: ages 0-17.About customRules:Never lock pets inside rooms, their claws damage doors and door frames.About checkIn:Check in after 3:00 PM.About smoking:Smoking is not permitted.Smoking is permitted outside.About minBookingAge:Minimum age to rent: 30.About events:No events allowed.
عرض الوصف الكامل
الأسئلة الشائعة
ما هي مواعيد تسجيل الوصول والمغادرة في Experience a Frank Lloyd Wright-Inspired Escape in Northeast Georgia؟
تسجيل الوصول في Experience a Frank Lloyd Wright-Inspired Escape in Northeast Georgia هو من الساعة 15:00، وتسجيل المغادرة حتى الساعة 10:00.ما هي مواعيد تسجيل الوصول والمغادرة في Experience a Frank Lloyd Wright-Inspired Escape in Northeast Georgia؟
ما هي تكلفة الإقامة في Experience a Frank Lloyd Wright-Inspired Escape in Northeast Georgia؟
تخضع أسعار Experience a Frank Lloyd Wright-Inspired Escape in Northeast Georgia للتغيير وفقا للتواريخ، وسياسات الفندق، وعوامل أخرى. لعرض الأسعار، يرجى البحث عن تواريخ الإقامة التي ترغب فيها في الفندق.ما هي تكلفة الإقامة في Experience a Frank Lloyd Wright-Inspired Escape in Northeast Georgia؟
ما هي سياسة الإلغاء الخاصة بـExperience a Frank Lloyd Wright-Inspired Escape in Northeast Georgia؟
تختلف سياسة الإلغاء الخاصة بـExperience a Frank Lloyd Wright-Inspired Escape in Northeast Georgia حسب نوع الغرفة وشروط الحجز.ما هي سياسة الإلغاء الخاصة بـExperience a Frank Lloyd Wright-Inspired Escape in Northeast Georgia؟
نبذة عن مكان الإقامة هذا
| أقرب محطة قطار | Toccoa |
|---|---|
| المسافة إلى محطة القطار | 55.92KM |
| تصنيف النجوم الخاص بالفندق | 3 |



